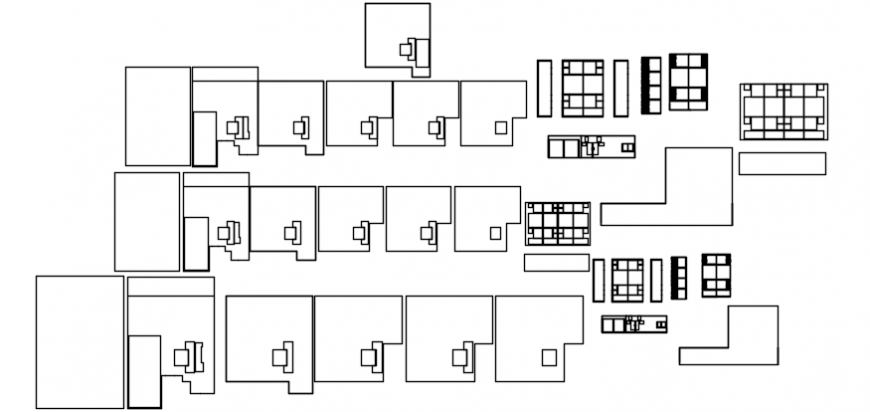Top view layout of space cabins detail
Description
Top view layout of space cabins detail, this file contains top view space planning concept detailing with cabins and furniture detailing file with complete furniture top view model detail
Uploaded by:
Eiz
Luna

