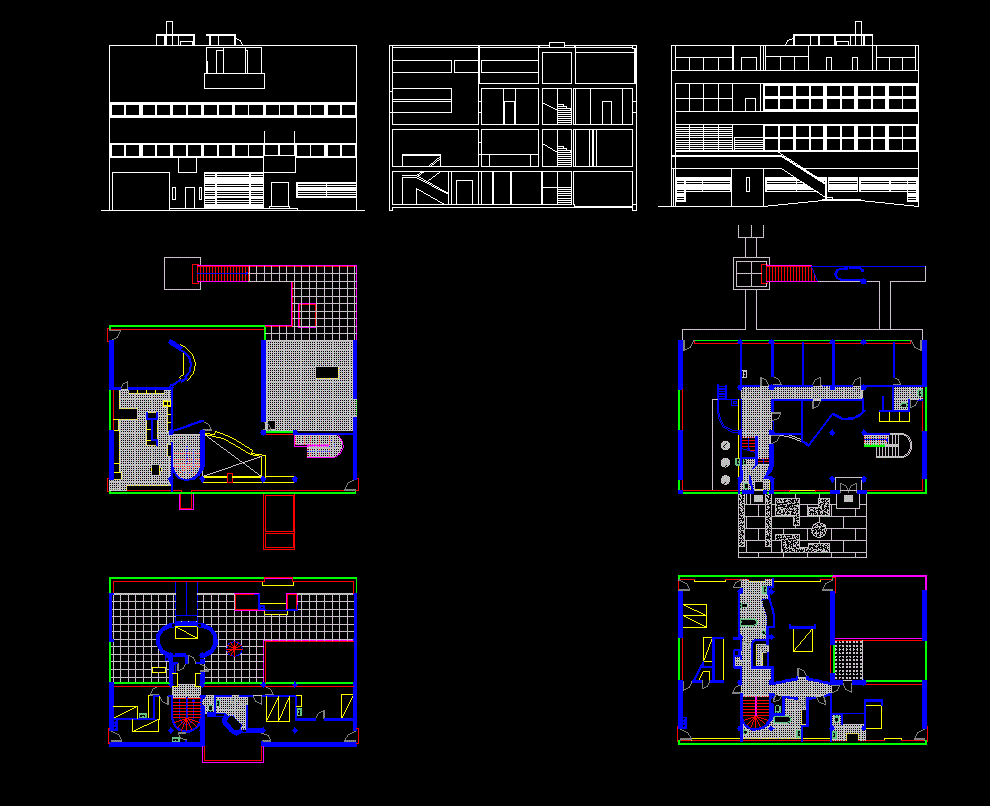Steinhouse 2D DWG CAD Drawing File for Accurate Architectural Layouts
Description
The Steinhouse 2D DWG CAD drawing file provides detailed floor layouts, house plan work, and precise architectural references for architects and designers.
Uploaded by:
