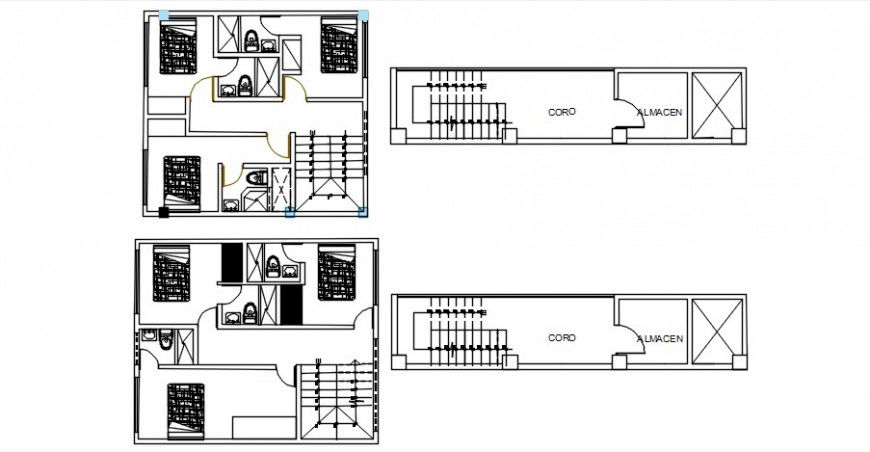Staircase plan detailing view
Description
Staircase plan detailing view and plan details of bathroom detailing with beds top view plan and ducting view in auto cad format
File Type:
DWG
File Size:
642 KB
Category::
Dwg Cad Blocks
Sub Category::
Autocad Plumbing Fixture Blocks
type:
Gold
Uploaded by:
Eiz
Luna
