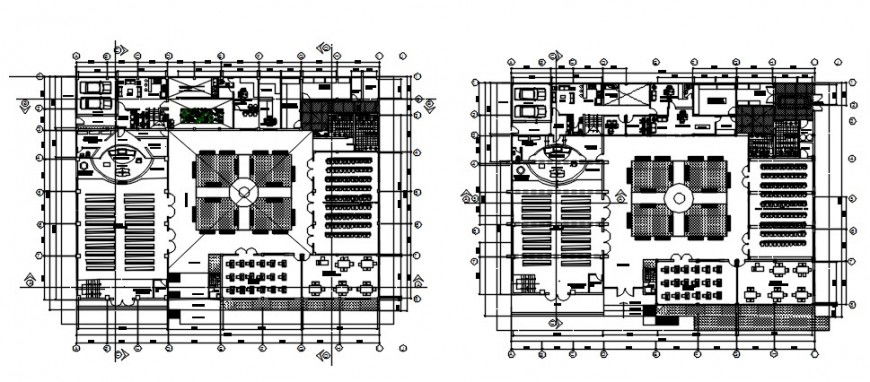Commercial building complex top view plan details
Description
Commercial building complex top view plan details. this file contains top viewplan of furniture with Conference detailing and sitting of furniture detailing with sectional details and dimensions detailing in auto cad format
Uploaded by:
Eiz
Luna
