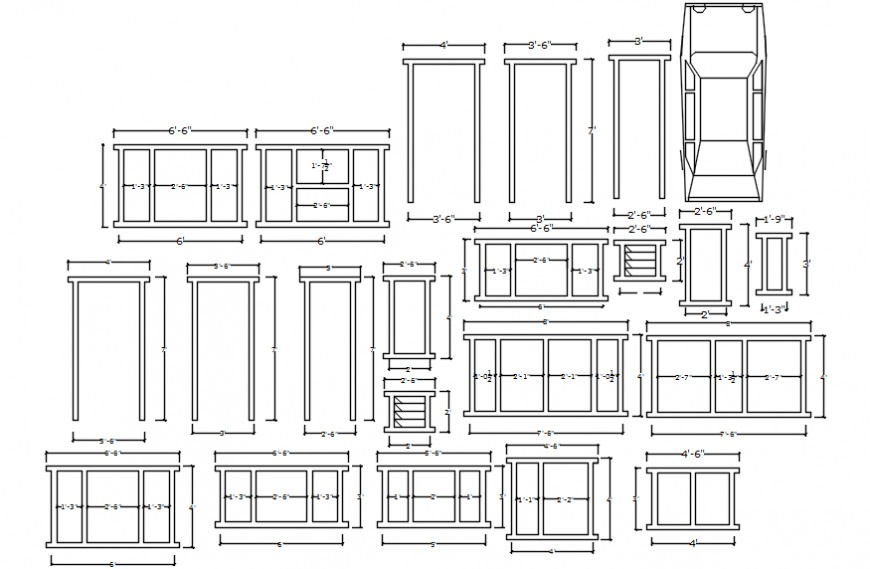Ventilation and windows sectional files
Description
Ventilation and windows sectional files. here there is front sectional file model of windows and ventilation sectional detail with dimensions detailing in auto cad format.
File Type:
DWG
File Size:
1.1 MB
Category::
Dwg Cad Blocks
Sub Category::
Windows And Doors Dwg Blocks
type:
Gold
Uploaded by:
Eiz
Luna
