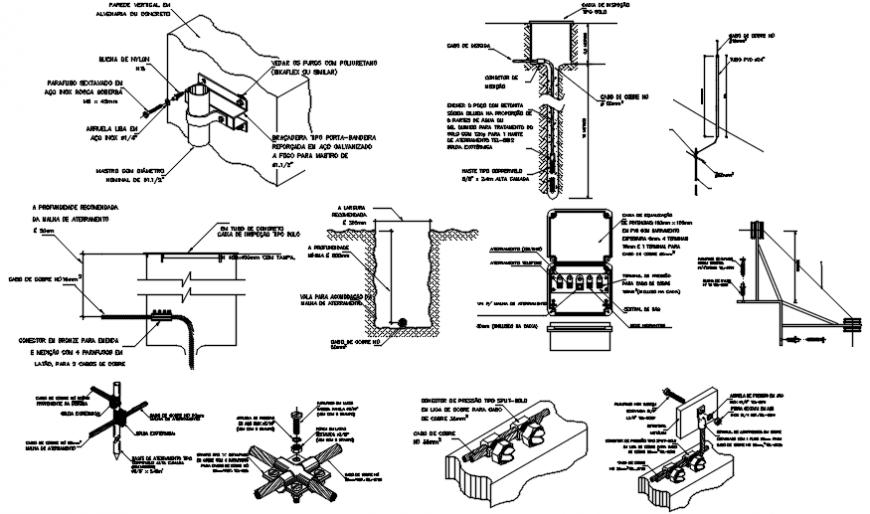Sectional detail of installation and structure
Description
Sectional detail of installation and structure. here there is front view sectional model file with all plumbing files detailing with text and dimensions details in autocad format
Uploaded by:
Eiz
Luna

