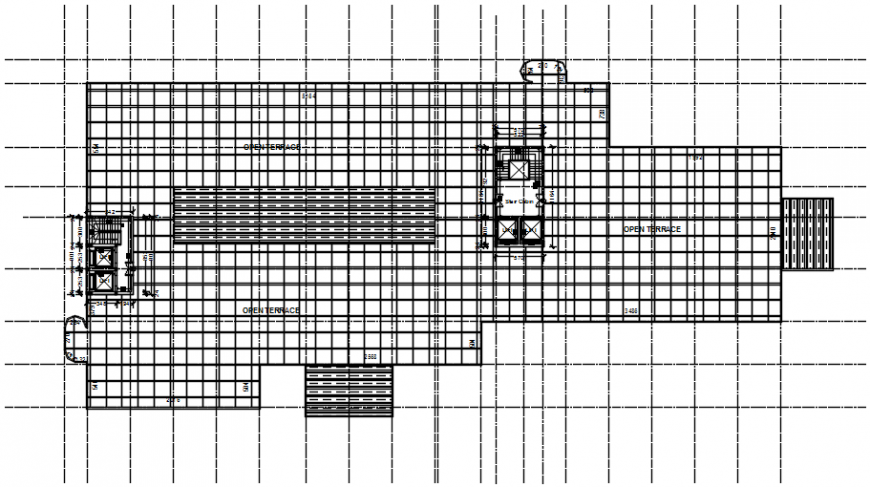Open terrace view top view layout plan
Description
Open terrace view top view layout plan. here there is top view terrace concept file detailing view with terrace and ducting and staircase detailing with dimensions in autocad format
Uploaded by:
Eiz
Luna

