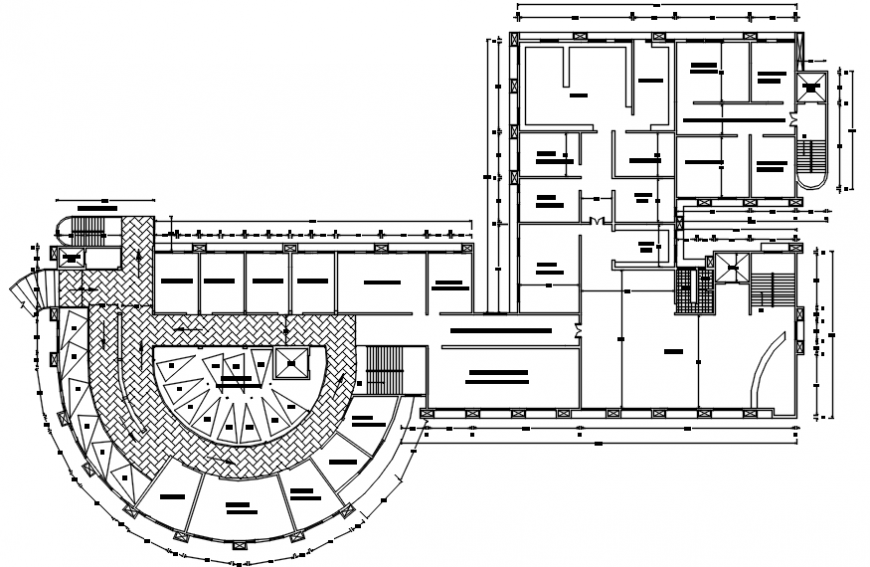Circular concept architecture plan details
Description
Circular concept architecture plan details file. here there is top view architecture plan of a site with all furniture details and spacing concept file with dimensions detailing in auto cad format
Uploaded by:
Eiz
Luna

