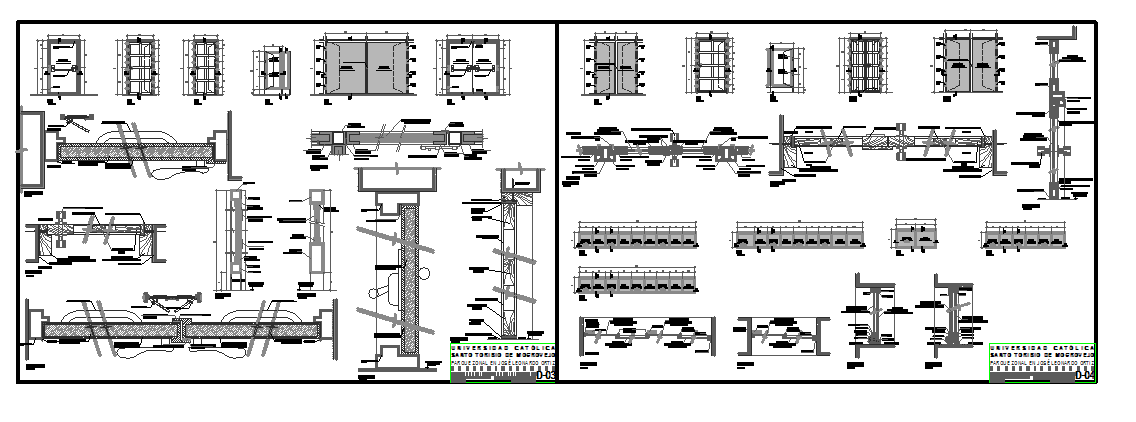Door and windows Detail
Description
Door and windows Detail Download file. Solid wood entry doors ranges from traditional to modern designs, and fit most standard openings. Door Base Block under Casing to match thickness of baseboard, frame the door opening to prepare it for the installation and the vertical portion of the frame onto which a door is secured.Door and windows Detail DWG File, Door and windows Detail Design.
File Type:
DWG
File Size:
600 KB
Category::
Dwg Cad Blocks
Sub Category::
Windows And Doors Dwg Blocks
type:
Gold

Uploaded by:
Jafania
Waxy
