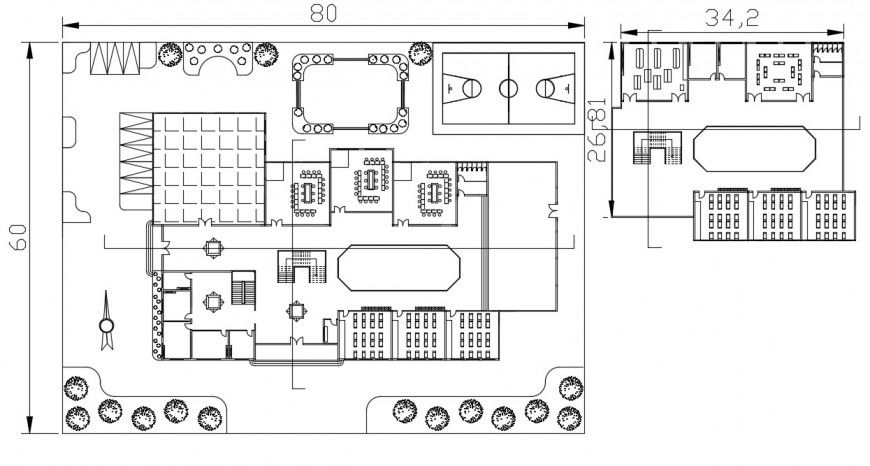2d cad drawing of top elevation of school plan autocad software
Description
2d cad drawing of top elevation of school plan autocad software detailed with playground and football court and other basket ball court and other detailed campus and schooling for primary classes and seprate classrooms and auditorium.
Uploaded by:
Eiz
Luna

