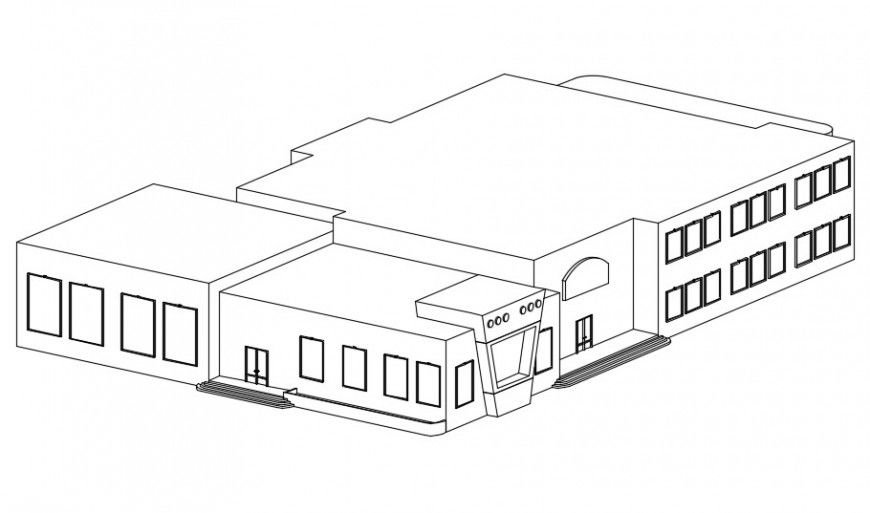2d cad drawing of school top view exterior autocad software
Description
2d cad drawing of school top view exterior autocad software detailed with main terrace rrof and other doors and windows outside exterior seen with other detield curved main enterance room seen with all basic roof elevation.
Uploaded by:
Eiz
Luna
