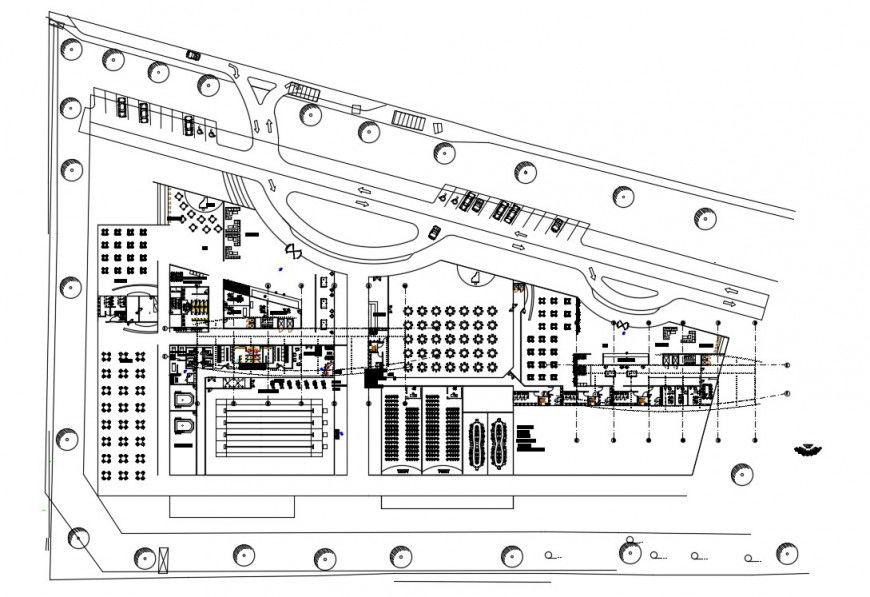2d cad drawing of hotel view inner plan autocad software
Description
2d cad drawing of hotel view inner plan autocad software detailed with the reception area and waiting for the lobby and enternace lobby and seprate suite division and large spacious restaurant and other detailed upper staircase rooms and seprate game zone area and gym area and swimming side candle night dining hall.
Uploaded by:
Eiz
Luna

