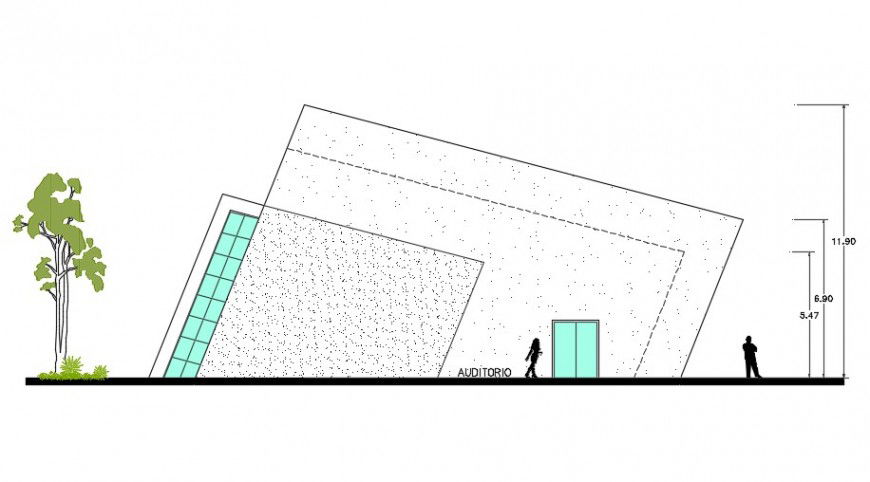2d cad drawing of auditorium outer plex exterior autocad software
Description
2d cad drawing of auditorium outer plex exterior autocad software detailed with crossed elevation shown with all basic connected bulding and other detaied drawing with connected dimension shown with trees block
Uploaded by:
Eiz
Luna

