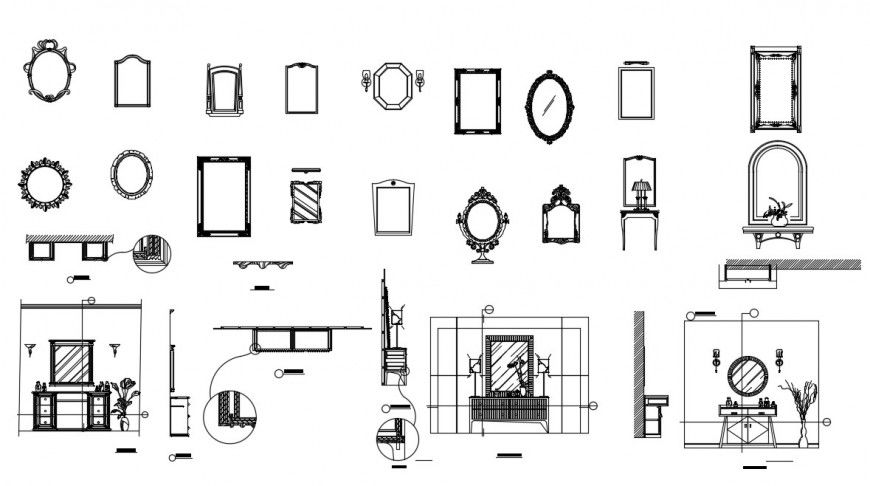CAd drawings details of front elevation of dressing mirror designer
Description
CAd drawings details of front elevation of dressing mirror designer blocks dwg file that includes line drawings of household blocks
File Type:
DWG
File Size:
570 KB
Category::
Dwg Cad Blocks
Sub Category::
Cad Logo And Symbol Block
type:
Gold
Uploaded by:
Eiz
Luna

