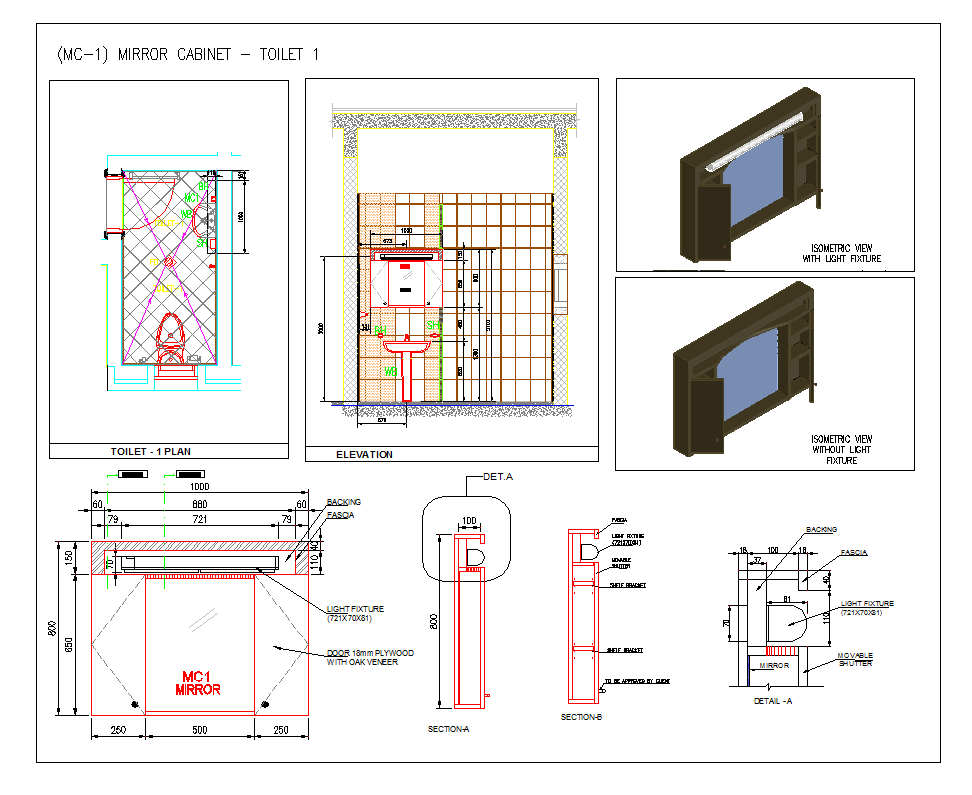Bathroom & Toilet Design
Description
This design Draw in autocad format. A bathroom is a room for personal hygiene activities, generally containing at minimum a toilet and sink. Bathroom & Toilet Design DWG File, Bathroom & Toilet Design Design File, Bathroom & Toilet Design DWG file.

Uploaded by:
Harriet
Burrows

