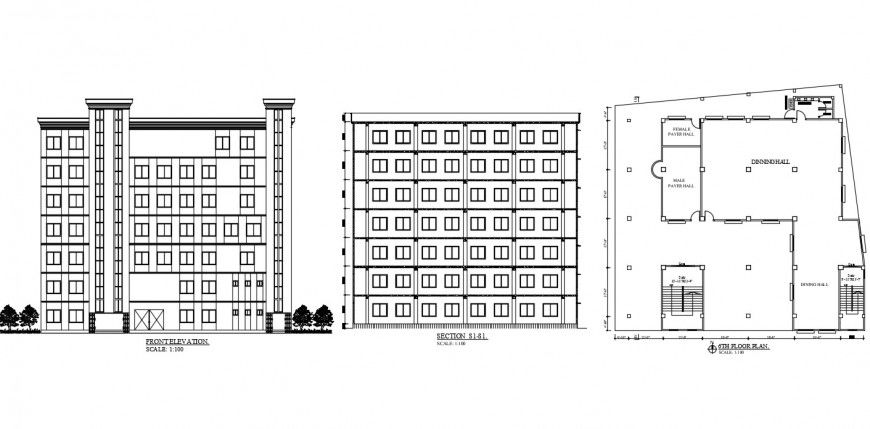2d cad drawing of civil drawing autocad software
Description
2d cad drawing of civil drawing autocad software detaield with flat living room with dining area and other detailed with drawimg room with common toilet area and house drawing area with all basic plan with bedroom plan.
Uploaded by:
Eiz
Luna
