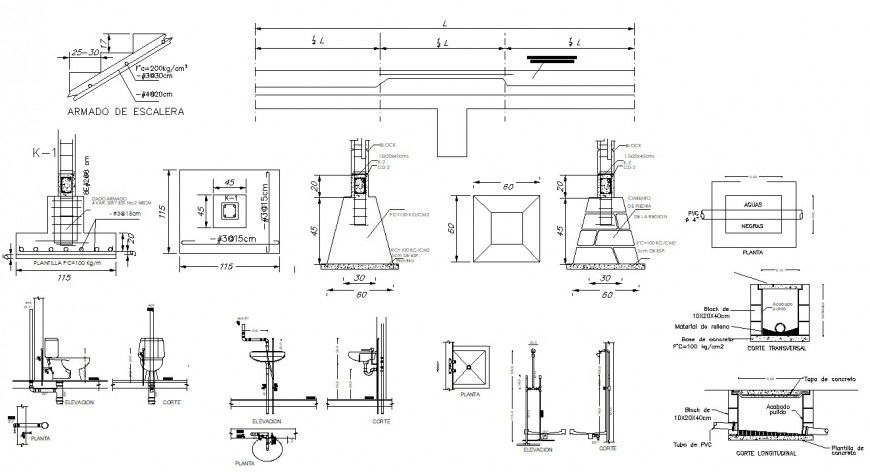Foundation structure details 2d view of RCC construction blocks dwg file
Description
Foundation structure details 2d view of RCC construction blocks dwg file that shows reinforcement detail in tension-compression zone along with main and distribution hook up and bent up bars along with stirrups details to hold up bars in position and the structure is a reinforced concrete cement (RCC) structure.
Uploaded by:
Eiz
Luna

