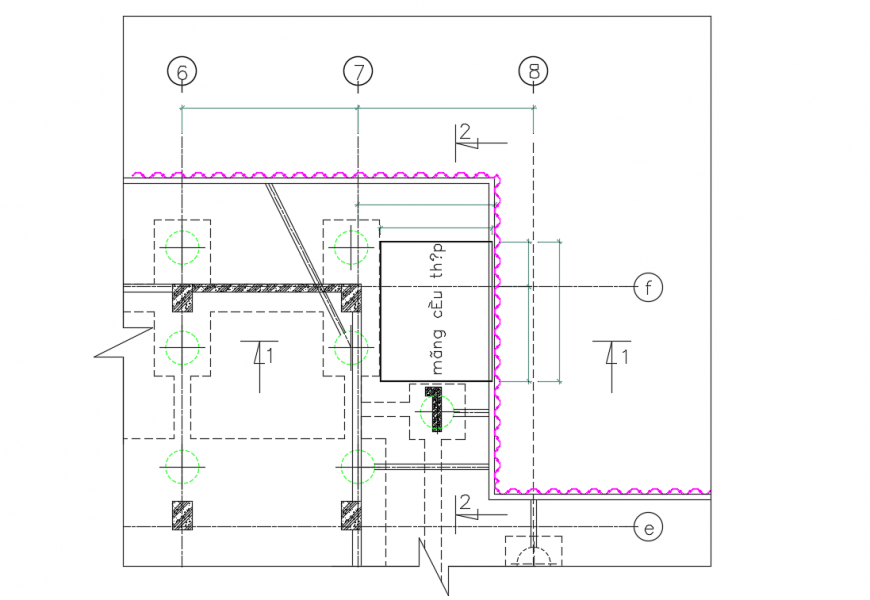Footing construction plan lay-out detail
Description
Footing construction plan lay-out detail, All section line detail & Column detail mansion the drawing in DWG File, This drawing footing LAy-out detail , Beam Line detail in DWG File, Foting construction plan lay-out detail Download file.
Uploaded by:
Eiz
Luna
