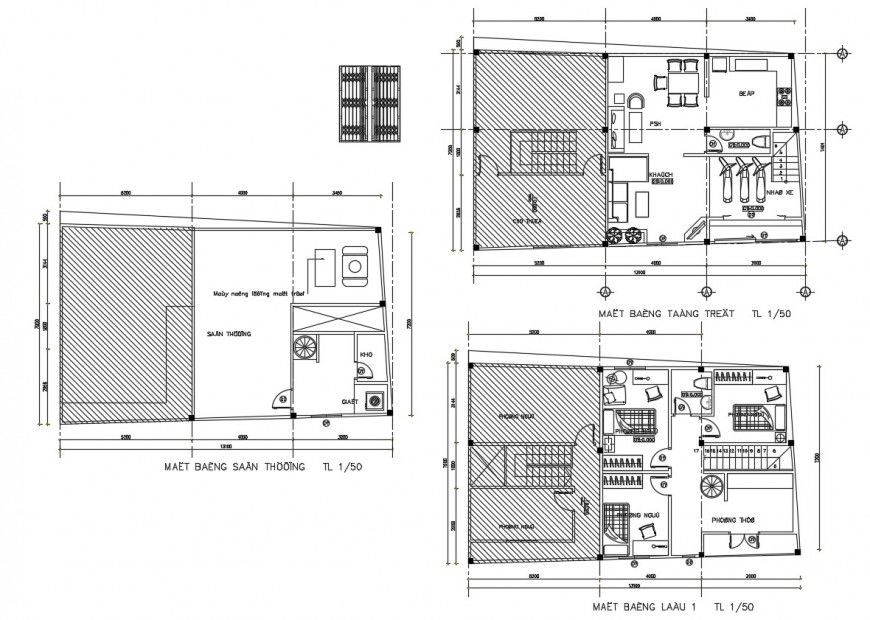2d cad drawing of toing autocad software
Description
2d cad drawing of toing autocad software detaield with staircase area and dining area and other detailed living room and kitchen area and bike parking area and other floor with three bedroom plan and other door elevation shown in drawing.
Uploaded by:
Eiz
Luna

