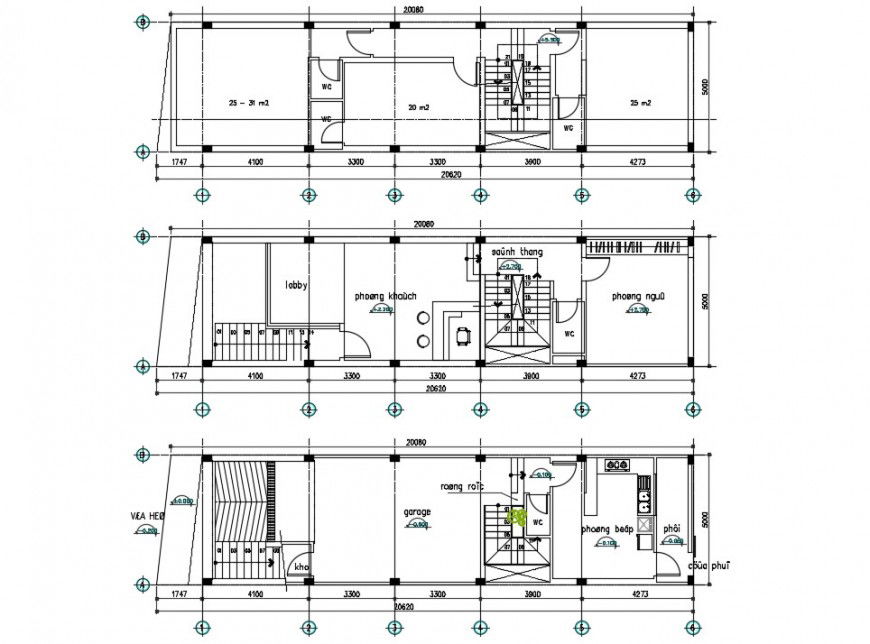2d cad drawing of air combat airport elevation autocad software
Description
2d cad drawing of air combat airport elevation autocad software detaield with basic description and other room office elevation and other description with lobby area and other detaield with staircase area and plan elevation of office area shown in drawing.
Uploaded by:
Eiz
Luna

