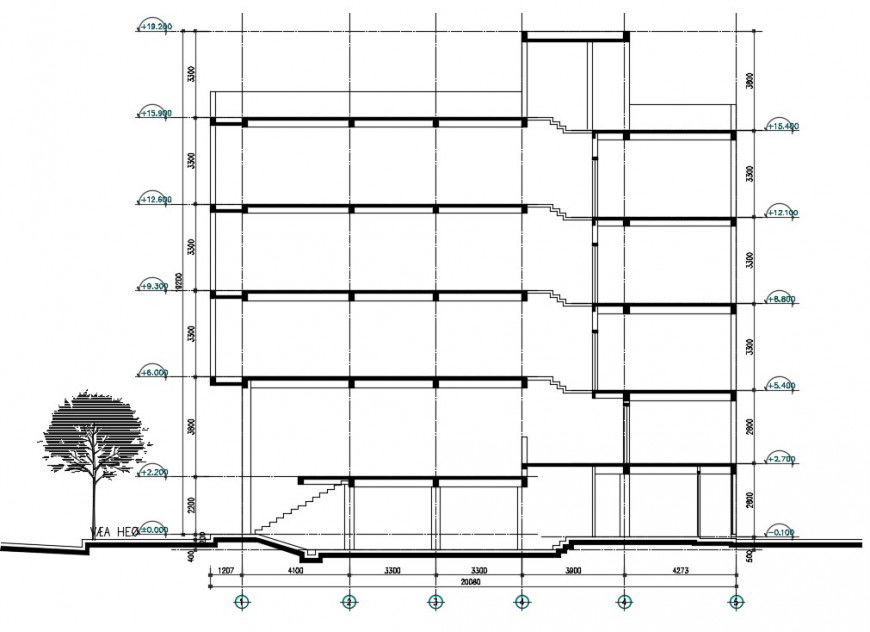2d cad drawing of staircase floor elevation autocad software
Description
2d cad drawing of staircase floor elevation autocad software detaield with basic compartment elevation with all detaield drawing and other elevation shown with composite with floor bulding with dimensions and description
Uploaded by:
Eiz
Luna

