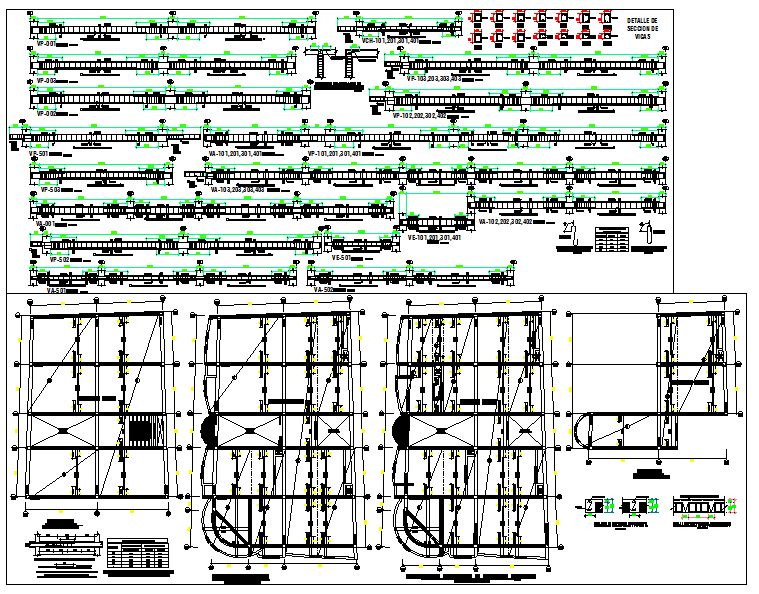Slab Detail
Description
Engineering diagrams adopt simple conventions to represent beams, supports and loads. This section deals specifically with the engineering design of beams.Slab Detail Download DWG, Slab Detail Download file, Slab Detail design.

Uploaded by:
Harriet
Burrows
