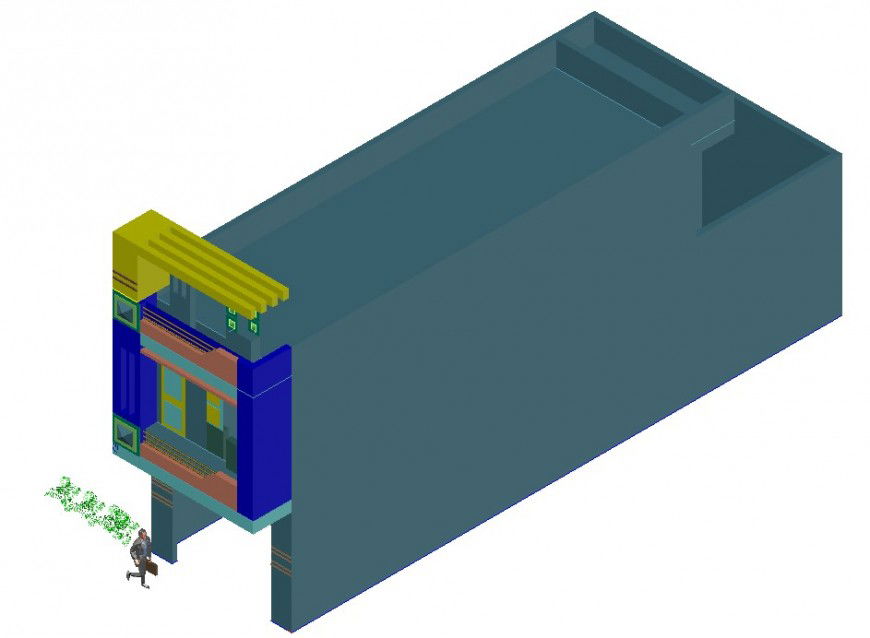3d cad drawing of house 3d plan autocad software
Description
3d cad drawing of house 3d plan autocad software detailed with top elevation of 3d house with terrace roof and balcony area seen in top view with floor lecvel and car parking area seen in open courtyaed with people blocks.
Uploaded by:
Eiz
Luna

