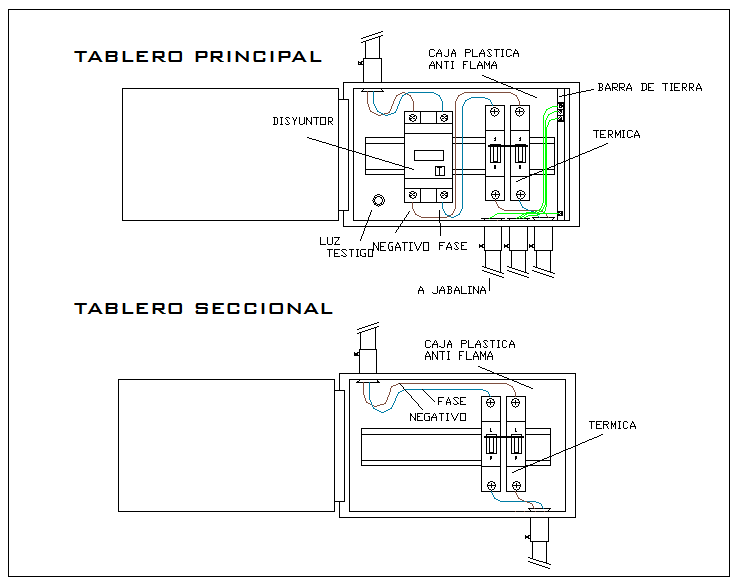Main Board Section design
Description
Main Board Section design DWG, Main Board Section design Download file. It is an assembly of one or more panels, each of which contains switches that allow electricity to be redirected. Main Board Section design Download file.
File Type:
DWG
File Size:
47 KB
Category::
Electrical
Sub Category::
Architecture Electrical Plans
type:
Gold

Uploaded by:
Jafania
Waxy

