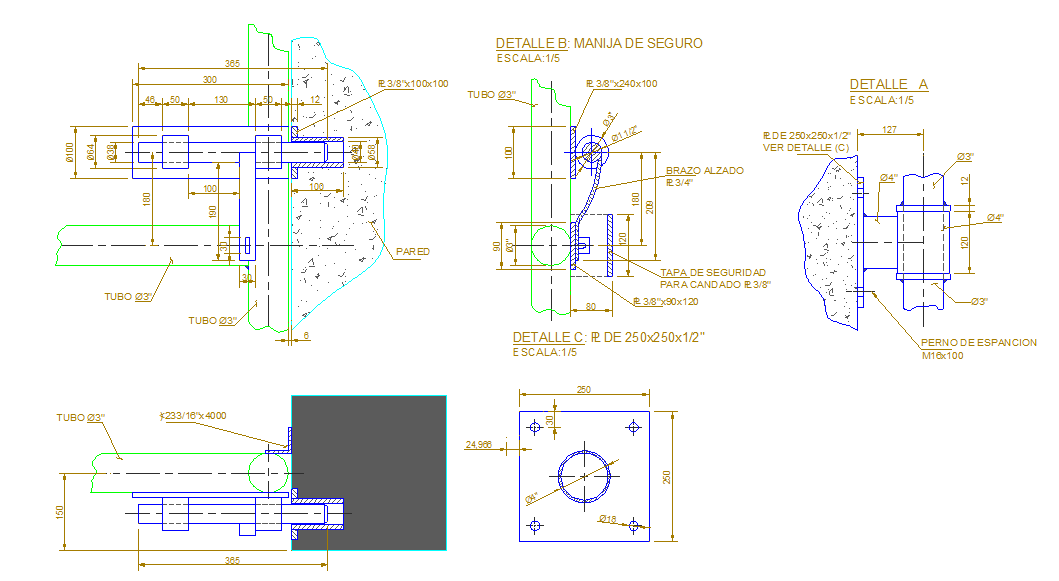Metal Door Design
Description
This door design draw in autocad format. Doors normally consist of a panel that swings on hinges or that slides or spins inside of a space. Metal Door Design Download file, Metal Door Design Detail, Metal Door Design Download DWG file.
File Type:
DWG
File Size:
109 KB
Category::
Dwg Cad Blocks
Sub Category::
Windows And Doors Dwg Blocks
type:
Gold

Uploaded by:
Jafania
Waxy
