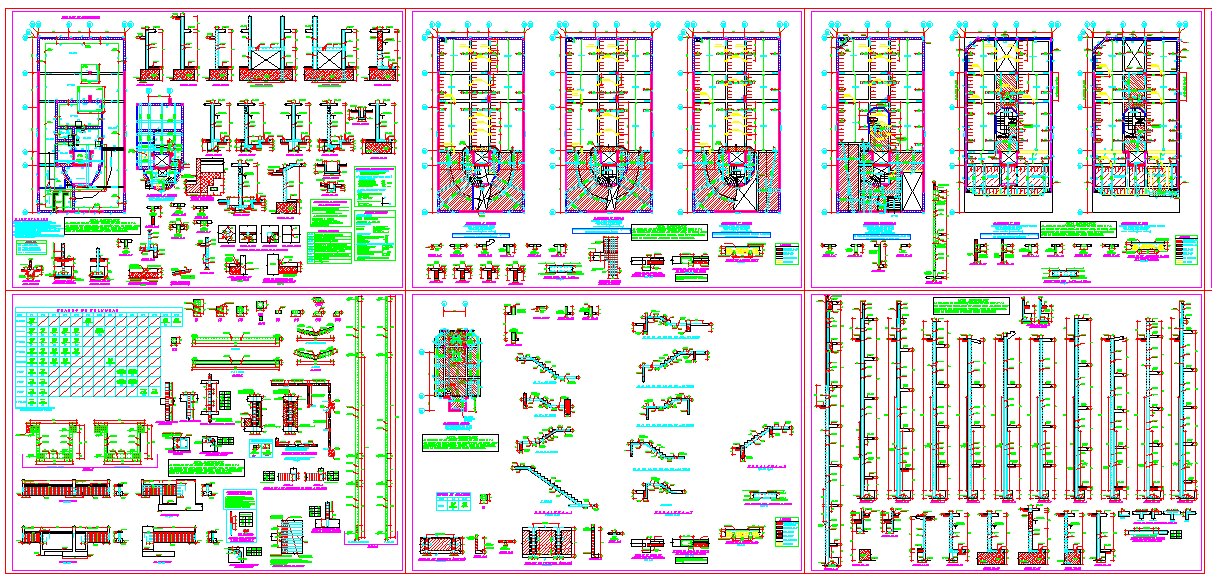Office Structure Detail
Description
This office design plan design draw in autocad format. ground floor plan, first floor plan, second floor plan and modern elevation layout of municipal office building. Office Structure Detail Download file.

Uploaded by:
Harriet
Burrows
