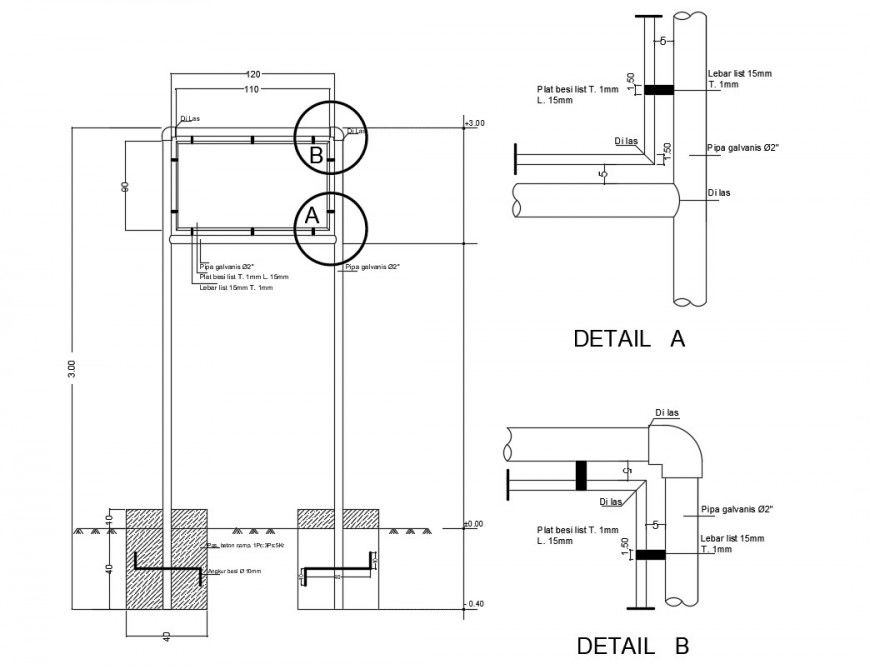2d cad drawing of jaldi autocad software
Description
2d cad drawing of jaldi autocad software detaield with bsic piupeline outline connection been shown with all detaield drawing with elevation process and other detaield description shown in process drawing and other elevation
File Type:
DWG
File Size:
734 KB
Category::
Construction
Sub Category::
Construction Detail Drawings
type:
Gold
Uploaded by:
Eiz
Luna

