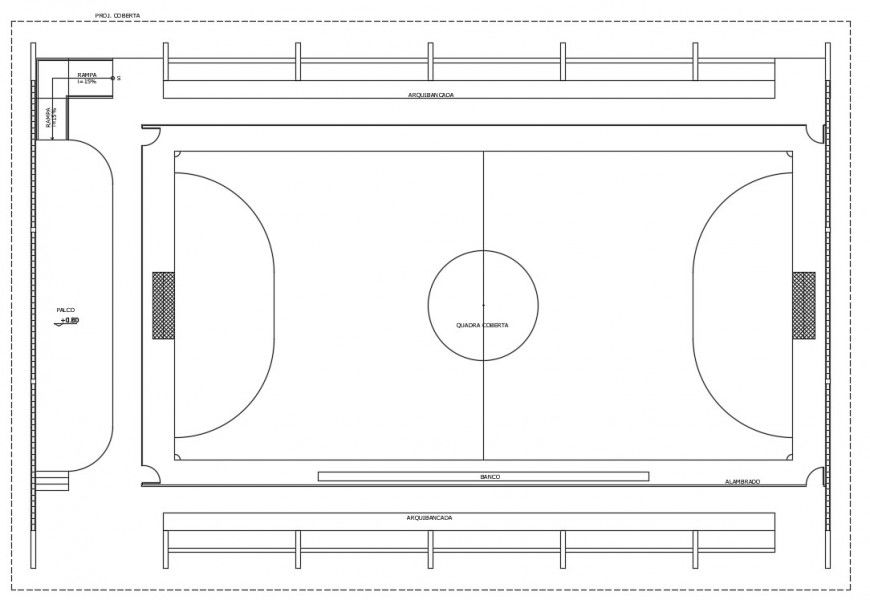2d cad drawing of quadra elevation top view autocad software
Description
2d cad drawing of quadra elevation top view autocad softare detailed with basic allignment allined with process and other court area with rectangle shape and net been alligned with descriptionb and dimension mentioned for drawing
File Type:
DWG
File Size:
23 KB
Category::
Construction
Sub Category::
Construction Detail Drawings
type:
Gold
Uploaded by:
Eiz
Luna

