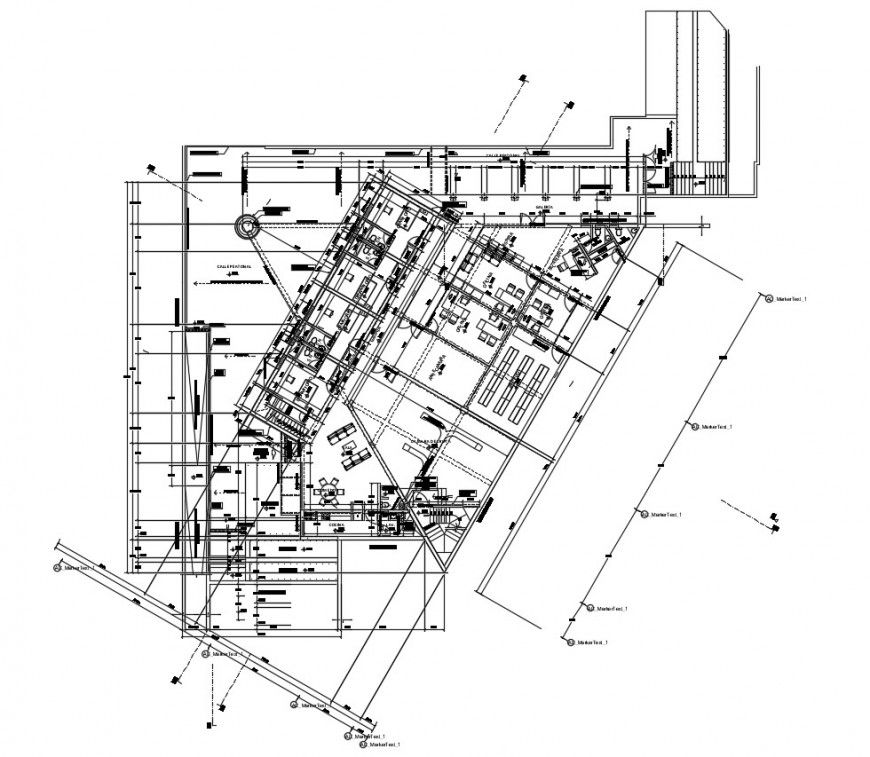2d cad drawing electrical park view elevation autocad software
Description
2d cad drawing electrical park view elevation autocad software detailed with aligned formation parallel lines and other connection of electrical view in the seprate kitchen area for common usage of microwave and another utensils electrical point.
Uploaded by:
Eiz
Luna

