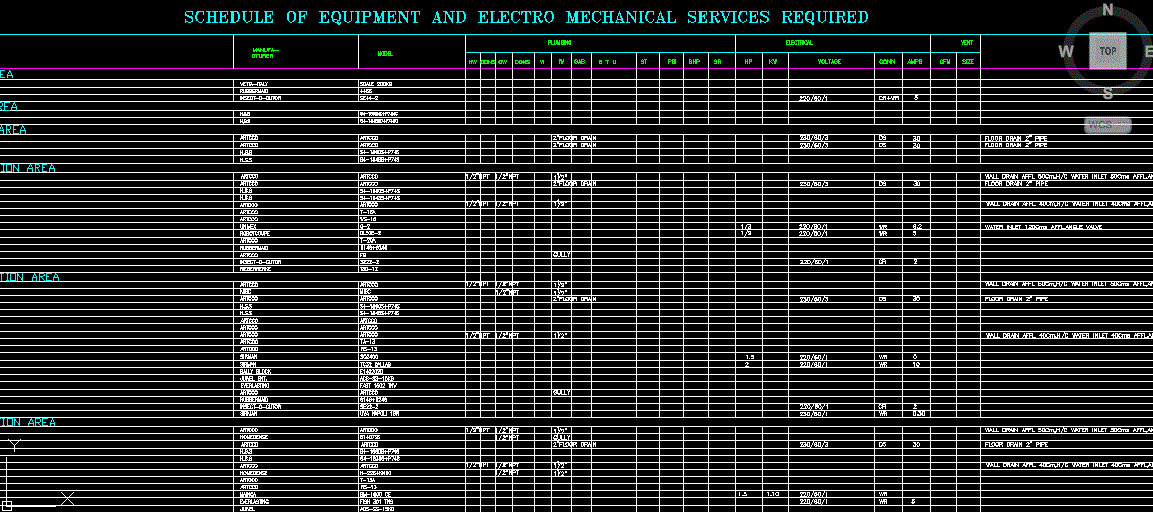Schedule Equipment Detail DWG File for Mechanical Design Layouts
Description
The Schedule Equipment Detail DWG file includes mechanical layouts, equipment design details, and precise drafting references ideal for engineers and architects.
Uploaded by:
ronnachat
khaoupatham

