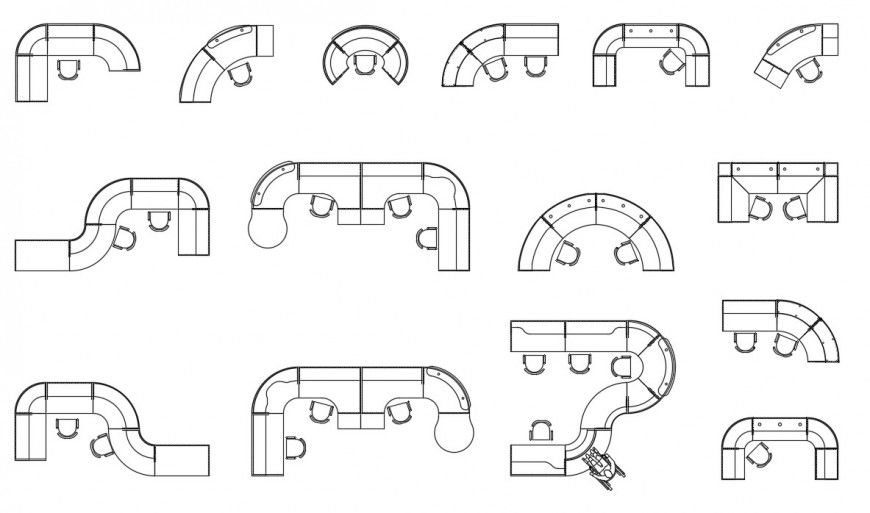CAd drawings details of reception area designer curve table
Description
CAd drawings details of reception area designer curve table elevation detailing with hatch area blocks dwg file that includes line drawings of furniture blocks
Uploaded by:
Eiz
Luna

