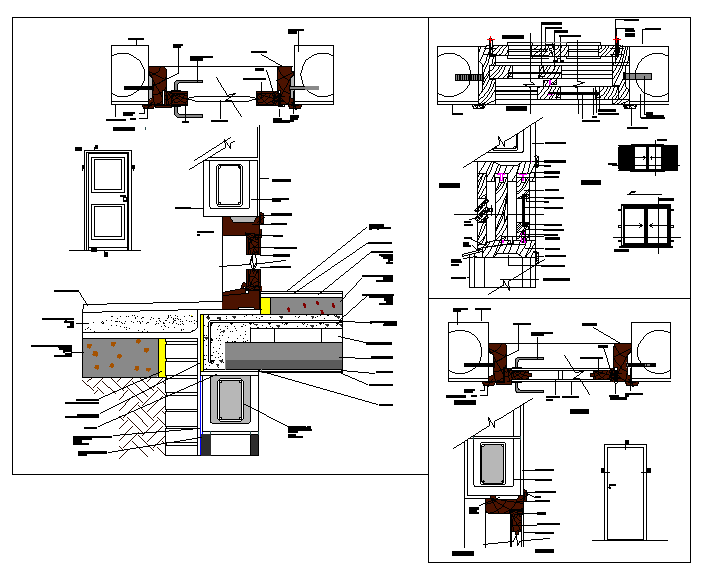Window design
Description
This window design draw in autocad format.Window detail with texture and design in autocad file also architecture student can learn and apply how to draw window design.Window design DWG File .
File Type:
DWG
File Size:
525 KB
Category::
Dwg Cad Blocks
Sub Category::
Windows And Doors Dwg Blocks
type:
Gold

Uploaded by:
Jafania
Waxy

