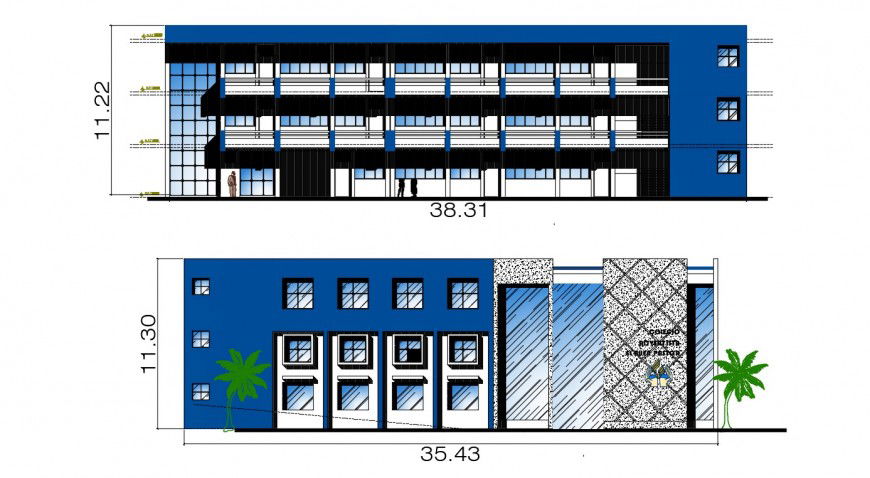2d cad drawing of project school exterior autocad software
Description
2d cad drawing of project school exterior autocad software detailed with school floor elevation and other basic construction park elevation and park sliding door and dimension with trees blocks and other detailed with small windows and other exterior design elevation and class corridar.
Uploaded by:
Eiz
Luna

