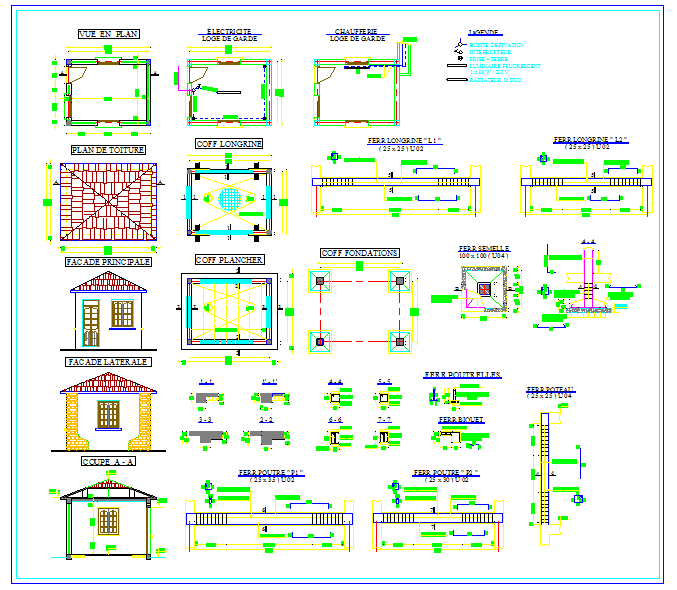Guard House design
Description
A guardhouse as a watch house, guard building, guard booth, guard shack, security booth, security building is a building used to house personnel and security equipment.Guard House design DWG, Guard House design download file.

Uploaded by:
Jafania
Waxy
