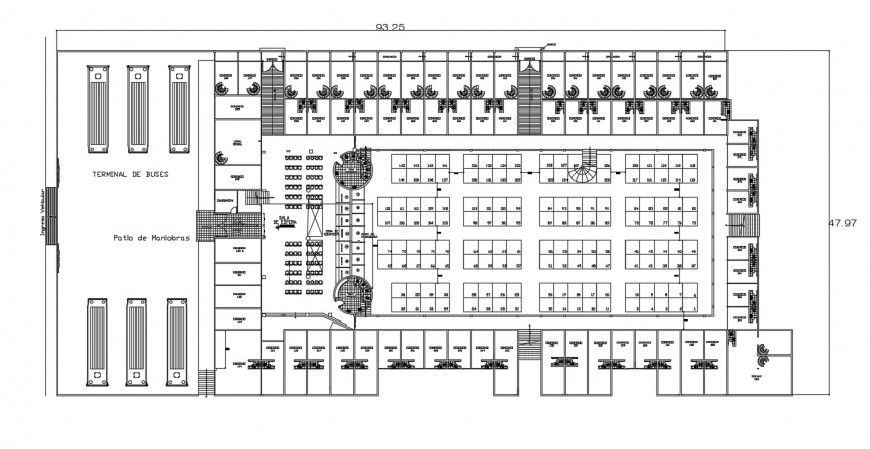2d cad drawing of shopping mall minimal autocad software
Description
2d cad drawing of shopping mall minimal autocad software detailed with all top elevation with floor detailing with common area space and seprate shops area in row wise and other detailed with other cafeteria and terminal burst elevation shown in drawing.
Uploaded by:
Eiz
Luna

