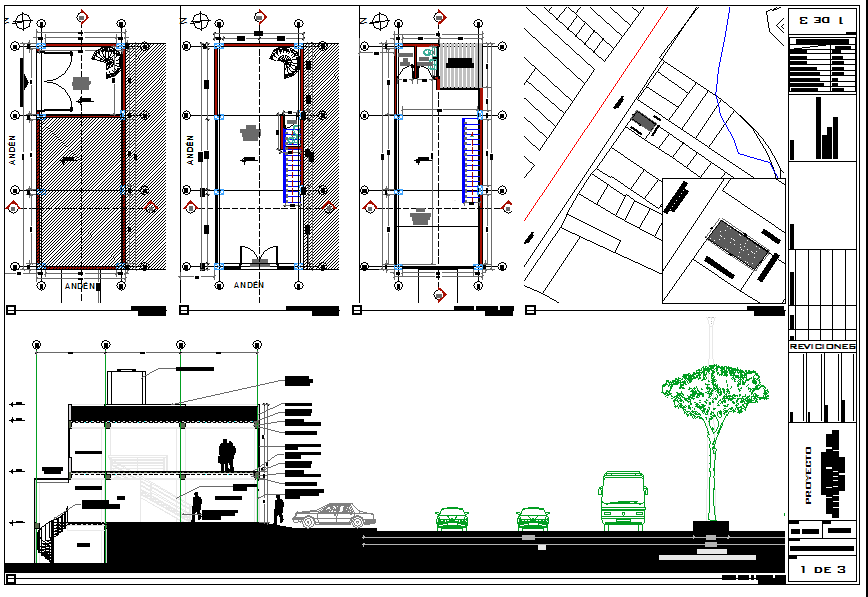Commercial Ware House
Description
Commercial Ware House DWG file, Commercial Ware House Download file. Warehouses are used by manufacturers, importers, exporters, wholesalers, transport businesses, customs, etc. Commercial Ware House Design.

Uploaded by:
Harriet
Burrows
