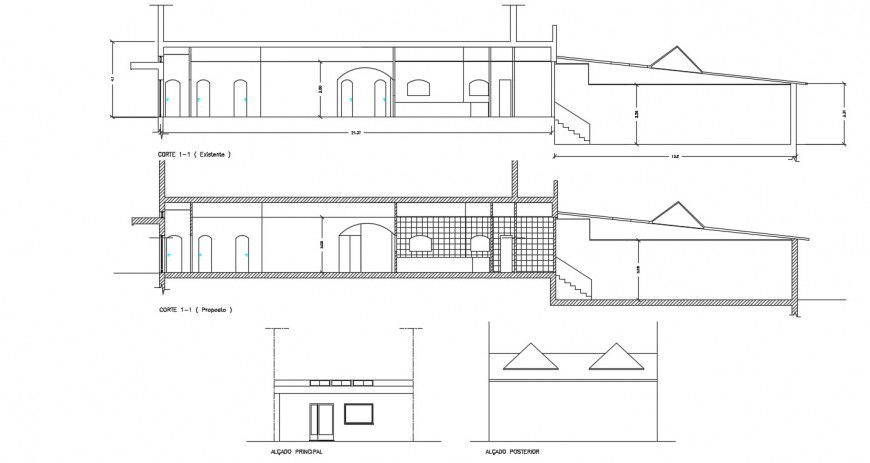2d cad drawing of café restaurant AutoCAD software
Description
2d cad drawing of café restaurant autoicad software detailed with exterior elevation with basic floor detailing with all floor elevation and curved roof and other detailed windows and doors seen in section with description.
Uploaded by:
Eiz
Luna
