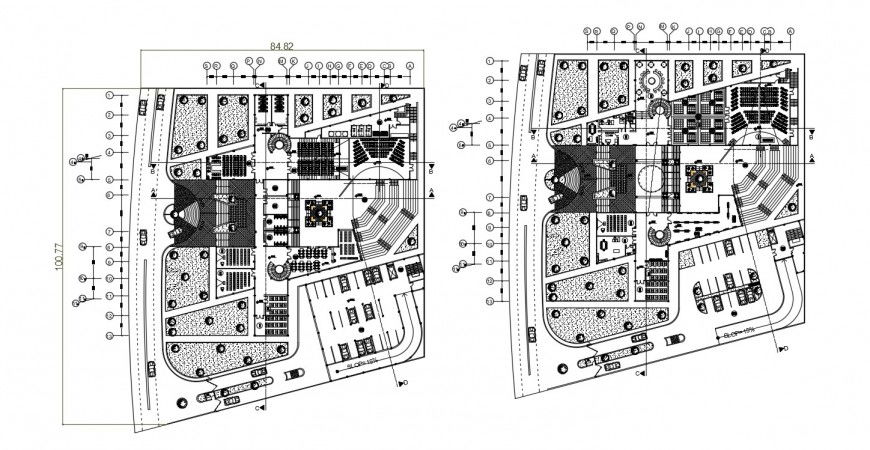2d cad drawing of cinema theater with garden layout plan autocad software
Description
2d cad drawing of cinema theatre with garden layout plan autocad software with all sitting chairs and other detailed descriptions shown with all complex theatre that aligned with dimension and round panel and car parking elevation.
Uploaded by:
Eiz
Luna
