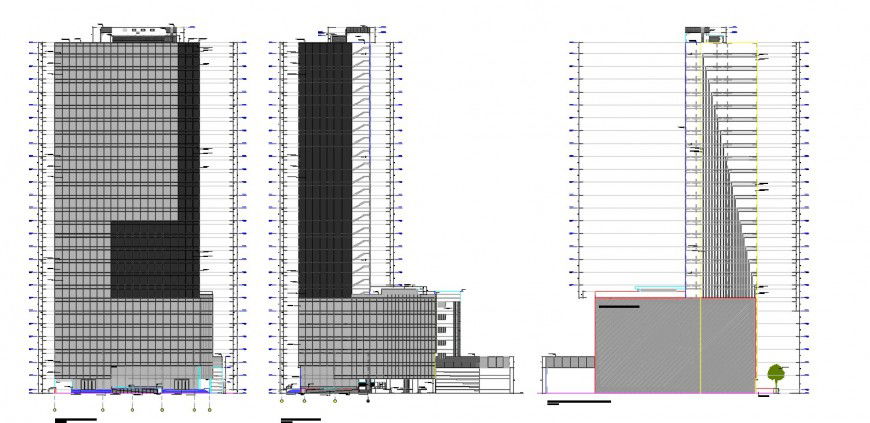2d cad drawing of gallery fort autocad software
Description
2d cad drawing of gallery fort autocad software detaield with floor pklan with long huge bukdings with huge glass front elevation with small squyared windows seen in drawing and other connected squared diemnsion and description with small house near windiow elevation.
Uploaded by:
Eiz
Luna

