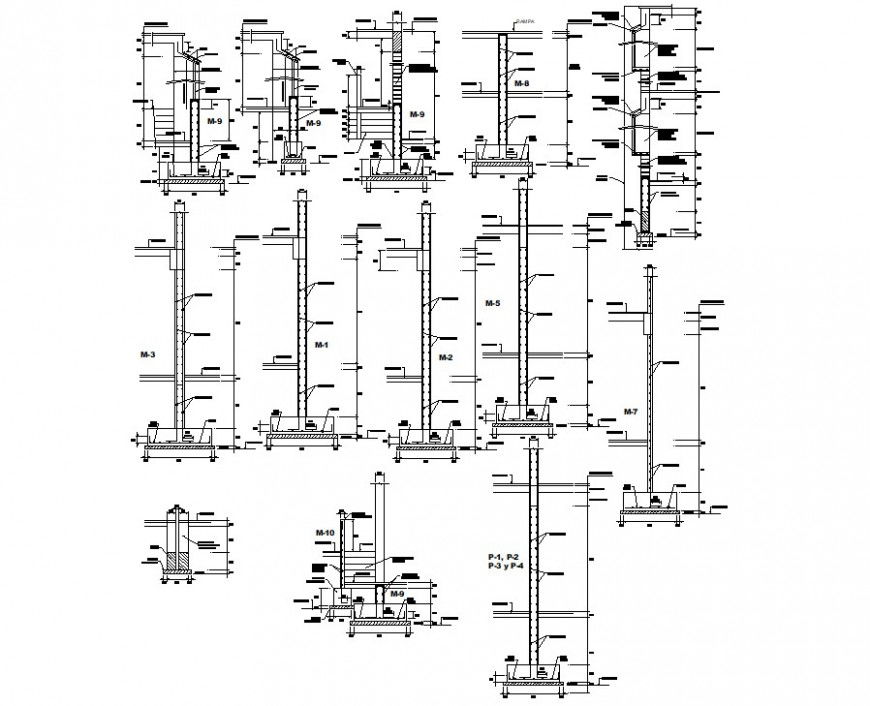construction beam detailing cad file
Description
find section plan of construction beam detail cad file with beam foundation base detail and dimension detail autocad file, download in free autocad software file and use for beam section drawing.
File Type:
DWG
File Size:
1.5 MB
Category::
Construction
Sub Category::
Construction Detail Drawings
type:
Gold
Uploaded by:
Eiz
Luna
