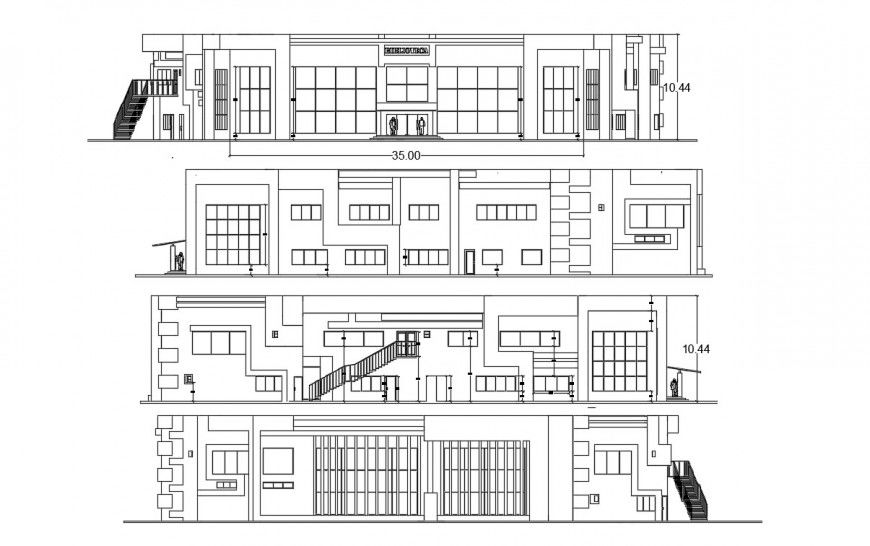2d cad drawing of public library autocad software
Description
2d cad drawing of public library autocad software detaield with ground floor elevation with grilled window elevation and brick elevation and staircase and room with library cbinet with books and rooms outer elevation with staircase area and other detaield windows and classroom and lecture room with mentioned dimnsion.
Uploaded by:
Eiz
Luna

