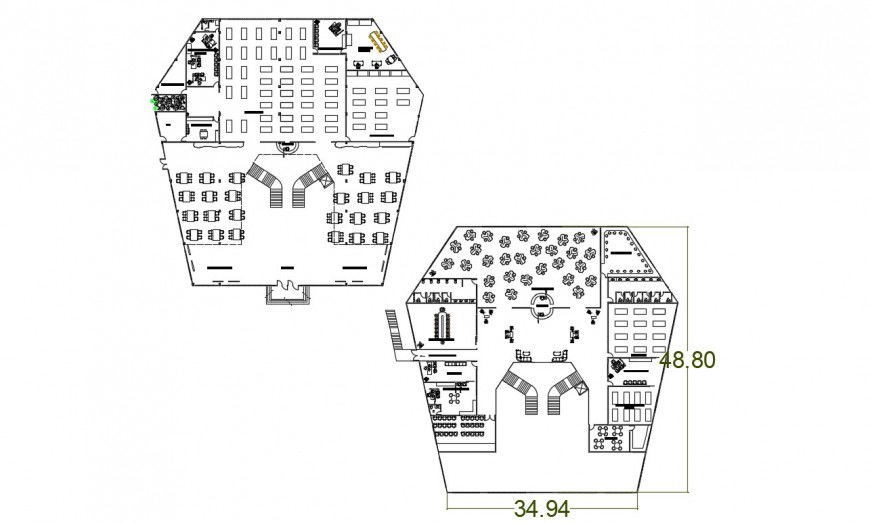2d cad drawing of public library elevation autocad software
Description
2d cad drawing of public libarray elevation autocad software detaield with inner furniture layout with all tabel and chair for studuying purpose around all hall with toilet area fro gents and ladies and other compartment book store purchase and office room and other enquiry room.
Uploaded by:
Eiz
Luna

