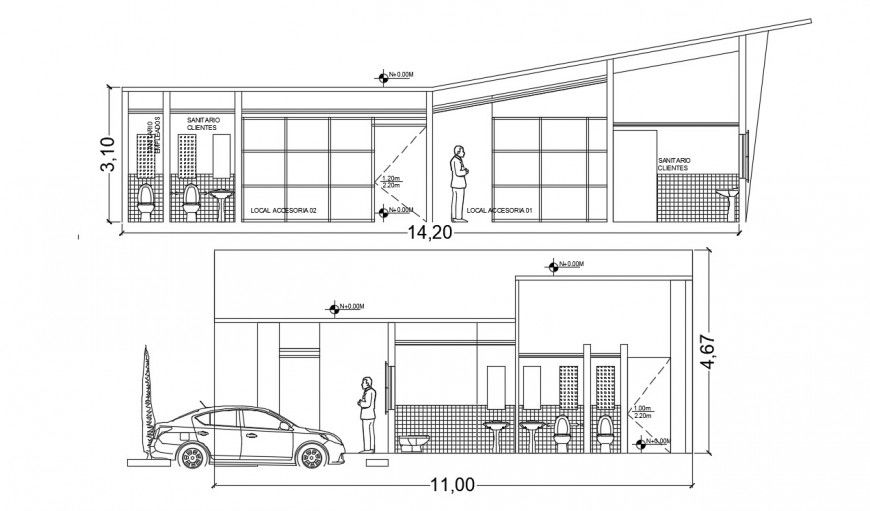2d cad drawing of machine shop front elevation autocad software
Description
2d cad drawing of machine shop front elevation autocad software detailed with machine shop front elevation with car parking area and toilet area wit closet and washbasin. Another drawing with side view with toilet area and front elevation with door eneterance and other dimensions been menturned.
Uploaded by:
Eiz
Luna

