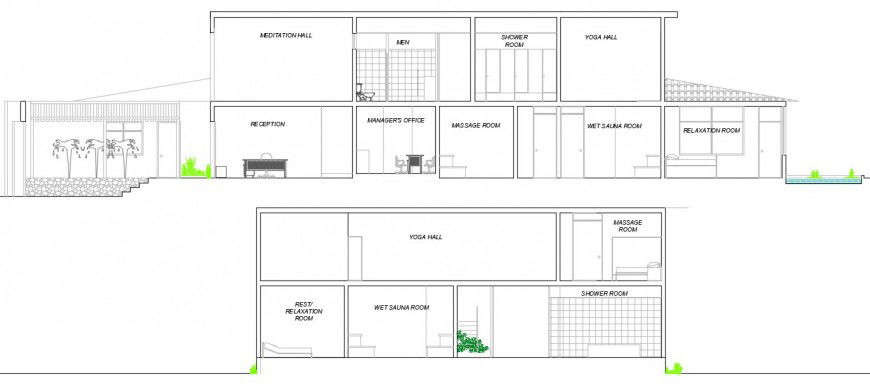Sectional elevation detail of a spa dwg file
Description
Sectional elevation detail of a spa dwg file. here there is inner sectional interior detail of a spa showing reception area details with office room, massage room and other interior details is shown
Uploaded by:
Eiz
Luna
