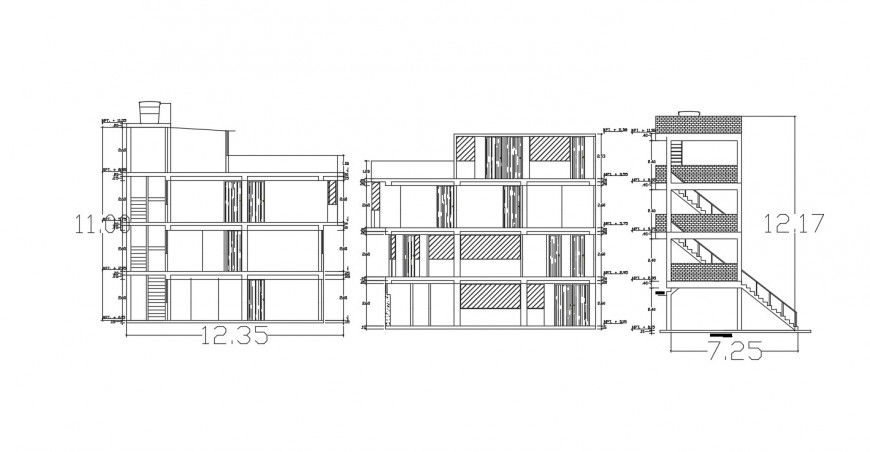2d cad drawing of apartment house elevation autocad software
Description
2d cad drawing of apaetment house elevation autocad software detaield with three floor elevation with balcony area and staircase area seen and terrace detail and side elevation seen with concrete floor wall struture.
Uploaded by:
Eiz
Luna
