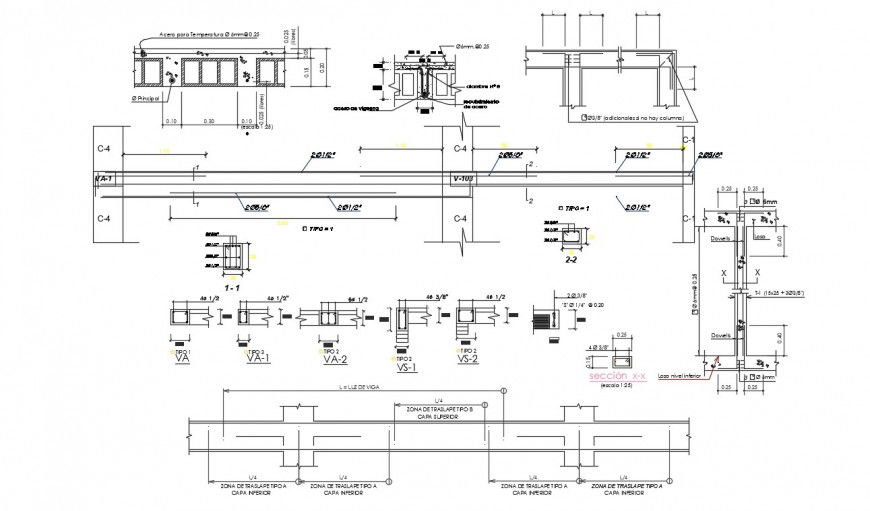2d cad drawing of window commercial plan autocad software
Description
2d cad drawing of window commercial plan autocad software detailed with ventilation panel and other window description shown with double outline drawing with long wide panel and other drawing elevation diension mentioned.
File Type:
DWG
File Size:
453 KB
Category::
Dwg Cad Blocks
Sub Category::
Windows And Doors Dwg Blocks
type:
Gold
Uploaded by:
Eiz
Luna
