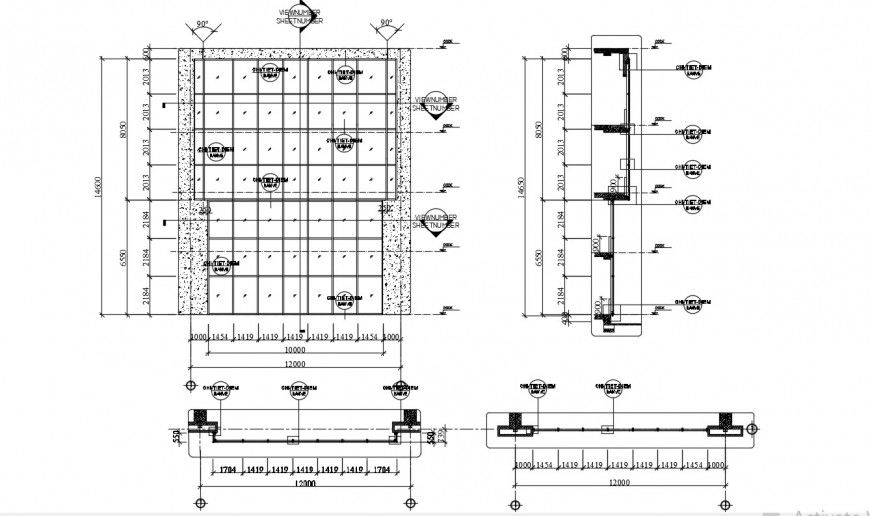2d cad drawing of floor level autocad software
Description
2d cad drawing of floor level autocad software detailed with floor elevation with living area and other room with attached toilet area and floor connection seen with dimension and other controlled thick panel with round description.
Uploaded by:
Eiz
Luna

