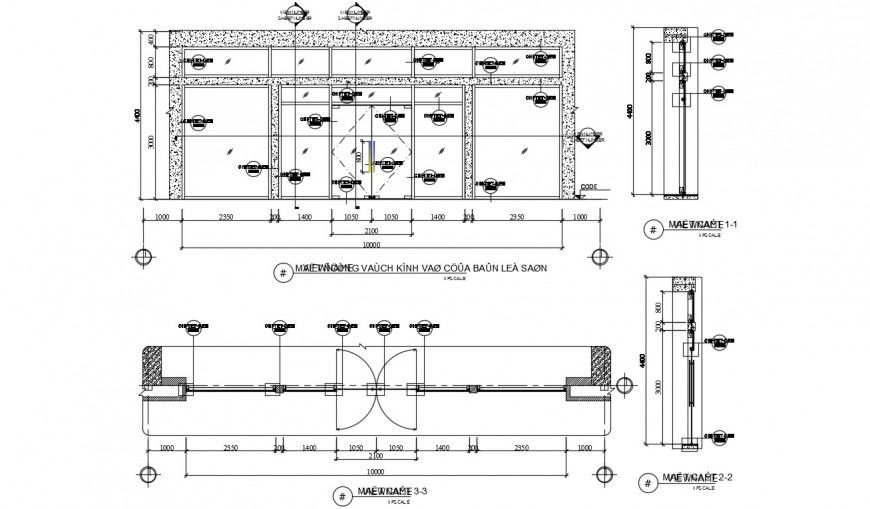2d cad drawing of enterance door house plan autocad software
Description
2d cad drawing of enterance door house plan autocad software detaield with basic plan with squraed door with designed pattern and other detailed description wit door panel attachmnet with mentioned dimenion.
File Type:
DWG
File Size:
2.9 MB
Category::
Dwg Cad Blocks
Sub Category::
Windows And Doors Dwg Blocks
type:
Gold
Uploaded by:
Eiz
Luna
