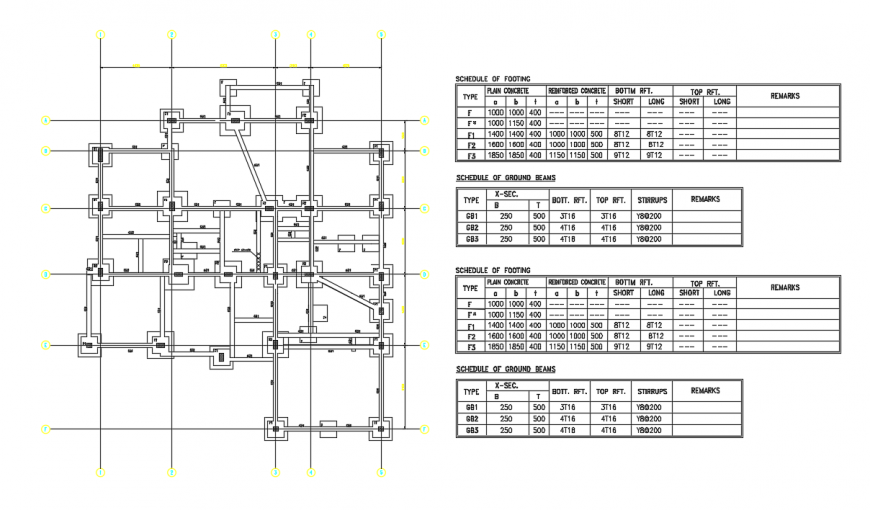schedule of footing & ground beams Etc detail
Description
schedule of footing & ground beams Etc detail, stair dowels, schedule of ground beams, reinforced concrete, bott. rft. stirrups, plain concrete, top rft.etc, bottm rft. all detail and dimension & Size include.
Uploaded by:
Eiz
Luna
