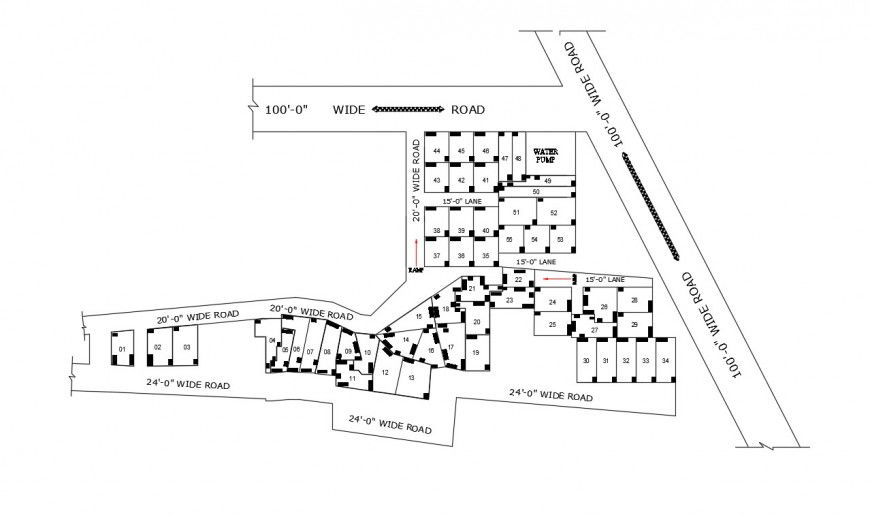2d cad drawing of site area autocad software
Description
2d cad drawing of site area autocad software detailed with basic site area with plan of car parking area and wide road shown in all route ways with site and lane shown with al detailed road and water pump elevation shown in drawing.
File Type:
DWG
File Size:
67 KB
Category::
Construction
Sub Category::
Construction Detail Drawings
type:
Gold
Uploaded by:
Eiz
Luna

